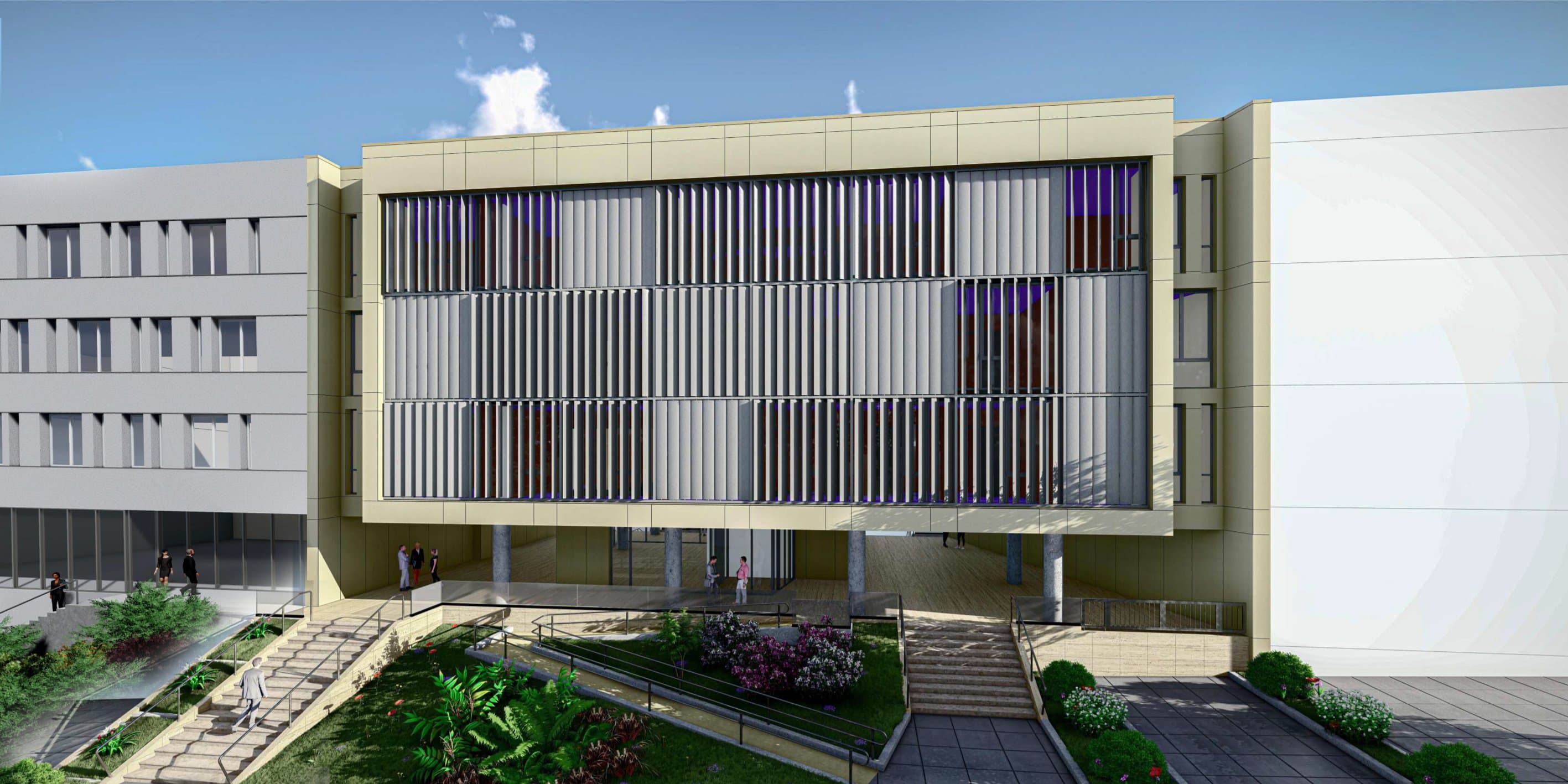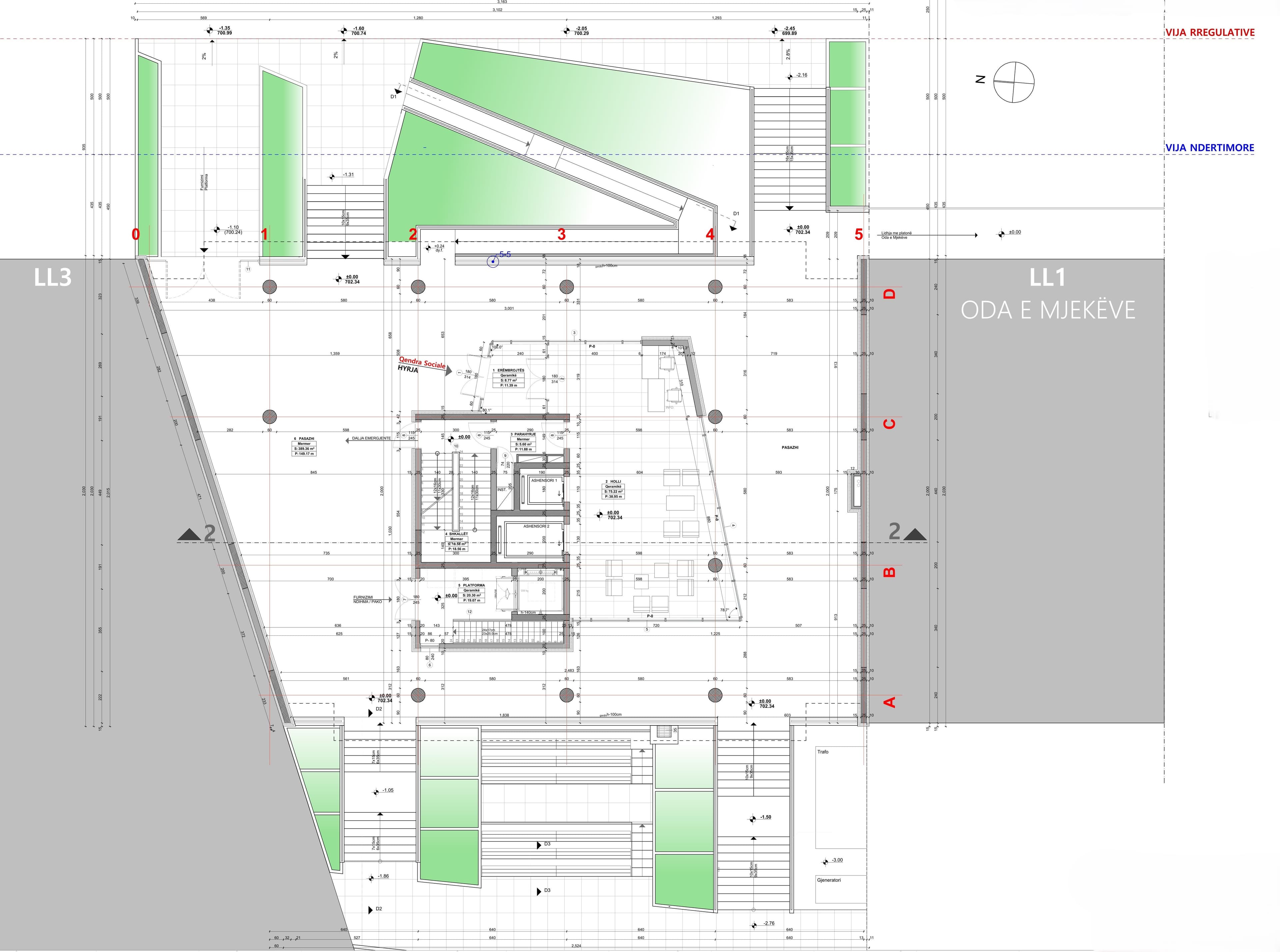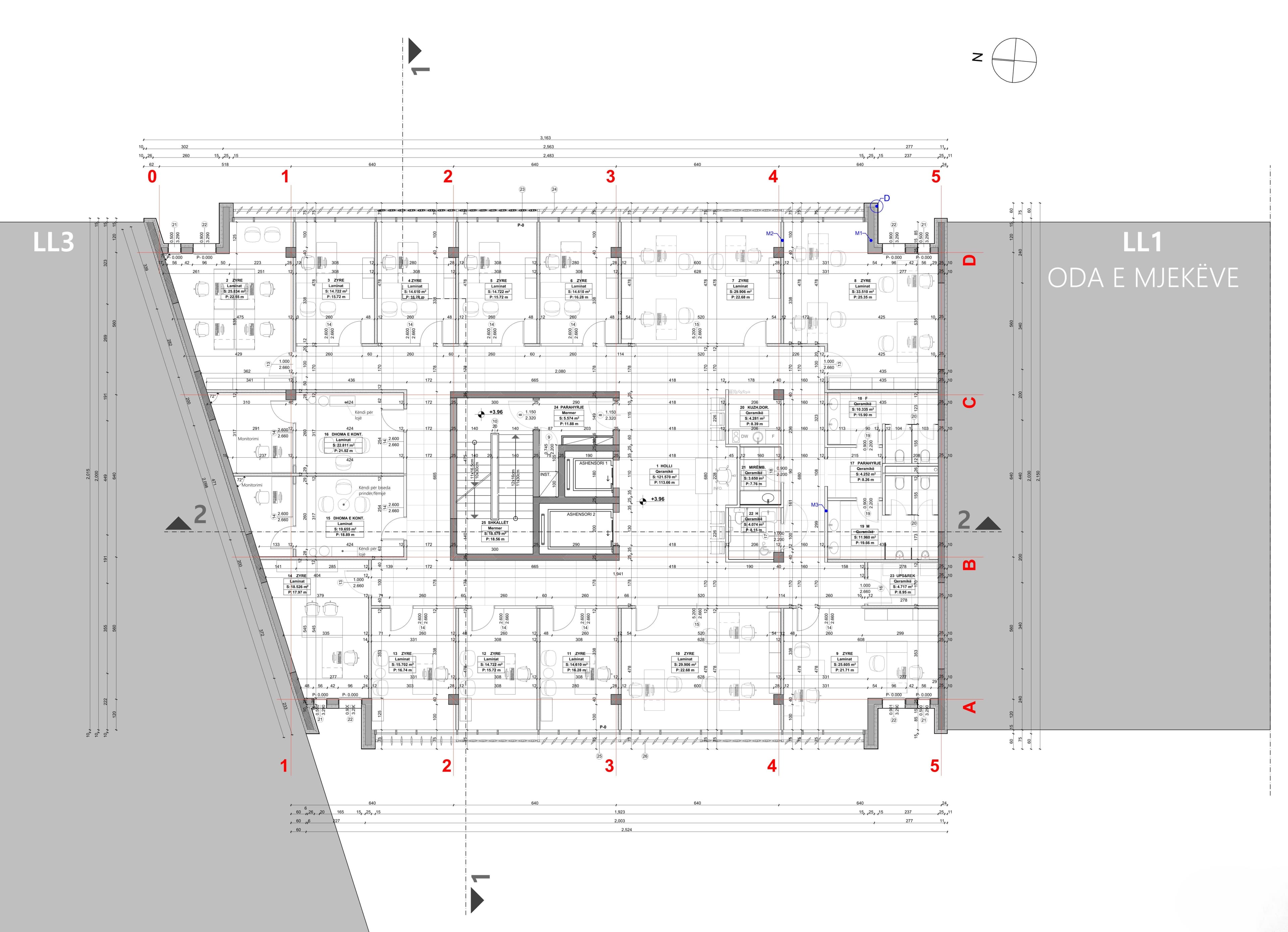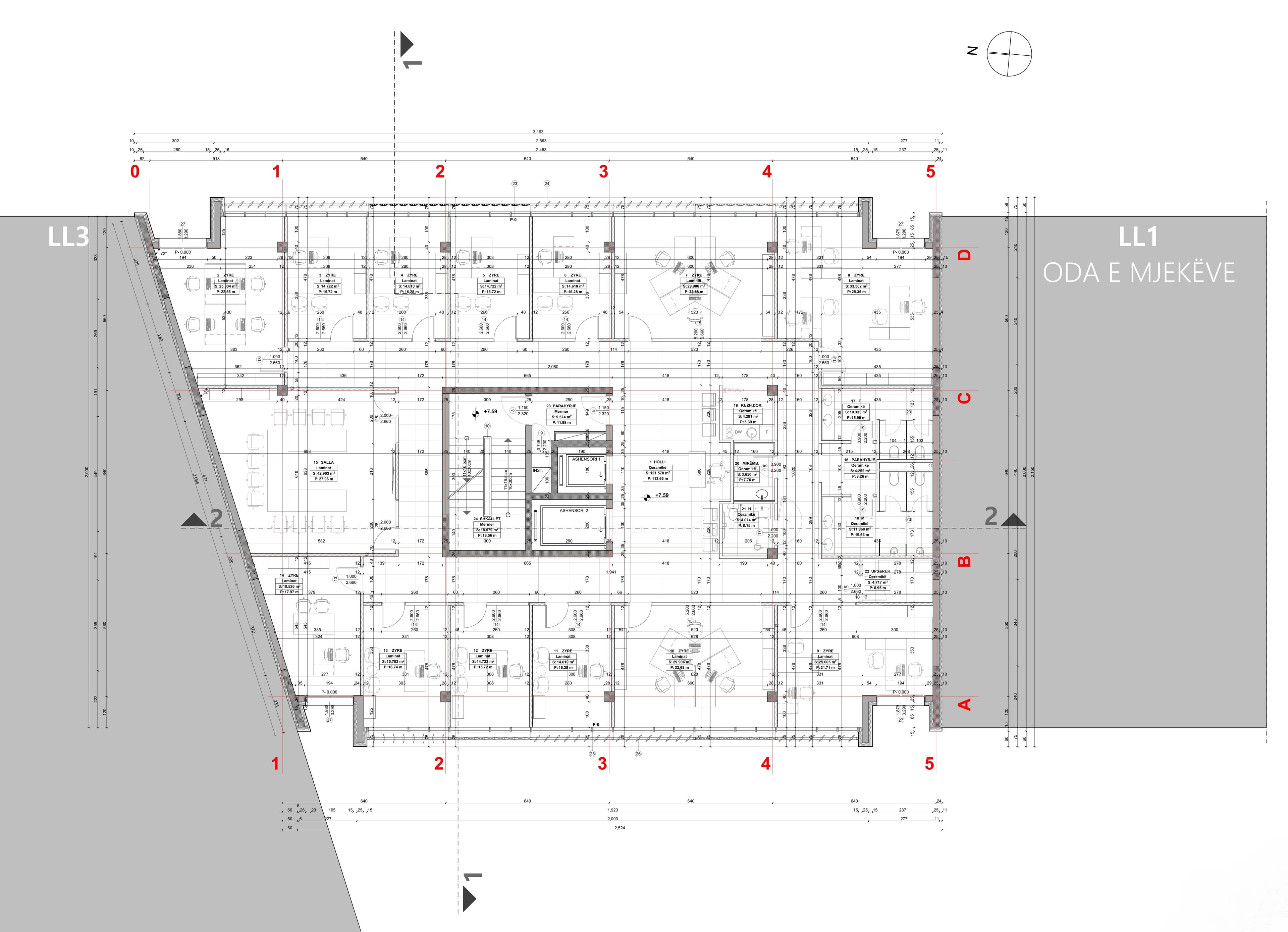Social Work Center





The Social Work Center project is envisioned as a contemporary administrative building designed to meet the growing needs for efficient and people-oriented public services. The concept focuses on creating functional, flexible, and inclusive spaces that ensure accessibility for all users, while also providing optimal conditions for employees and visitors. Comfort, natural daylight, proper ventilation, and modern technological solutions are integrated into the design, with a strong emphasis on sustainability and energy efficiency as guiding principles. The architectural approach is developed in accordance with the B16 Urban Plan in “New Prishtina – Central Zone,” where the building is positioned between the Medical Chamber and another future facility, oriented east–west. The design provides a clear division between work areas, common spaces, and technical services, supported by efficient vertical and horizontal circulation. Structural and material choices are made to guarantee durability, easy maintenance, and aesthetic coherence with the surrounding context. Furthermore, green areas and landscaped spaces are incorporated as an essential part of the project, contributing to a healthier working atmosphere and a more pleasant urban environment.